Downtown Columbia, South Carolina is full of history. On one of our final days in Columbia, Shae and I decided to go on a guided tour of four historic houses which are owned and run by Historic Columbia.
Our day started at the gift shop at the Robert Mills House which is where you purchase tickets for one or more of the house tours. We’d originally planned on only touring one or two of the homes, but after chatting to Mitch in the gift shop, we decided to see all four.
Adult tickets for the four-home tour are usually $28. Shae noticed on their website that they offer discounts to AAA members, so that reduced the price to $20. By the end of the day, we felt like we got good value from the $5 per person per house cost.
Our first tour began at 10am and was of the Robert Mills House. The house was given that name as it was designed by Robert Mills, the architect who also designed the Washington Monument.
He’d been hired by Ainsley Hall to design the home, but Mr Hall died before it was completed. His wife ended up selling the property to the Presbyterian church for a seminary, so the house was never actually used as a residence.
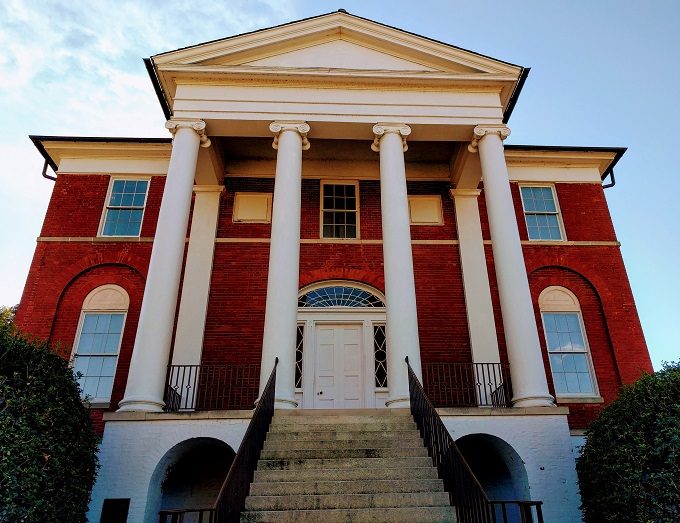
Our excellent tour guide John explained that Robert Mills placed great emphasis on symmetry and smooth lines. Both the exterior and interior layout of the house were therefore symmetrical. The bricks on the exterior were painted and the white lines you can see in the above photo were also painted after to ensure they were smooth – they’re not actual mortar lines.
As we approached the front of the house, the first thing we noticed was the imposing size of the front door.
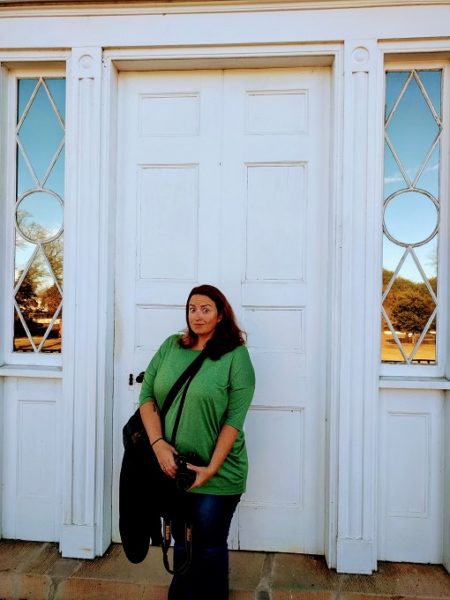
In the entrance hall, John pointed out the symmetry again. There were a total of six doors (two doors can’t be seen in the photo below), each matching each other. Symmetry was so important to Mills that the closed door you can see on the right isn’t an actual door. It’s simply a fake door placed there to mirror the opposite door.
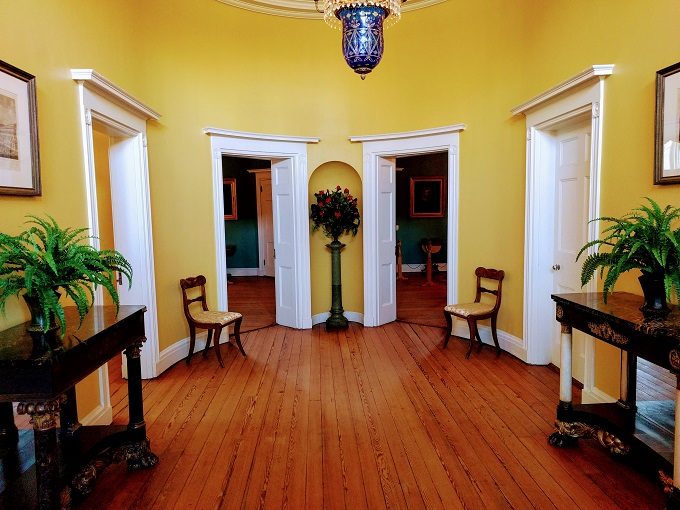
The entrance hall had a couple of tables with interesting claw feet – apparently this was a feature of furniture from the French Empire.
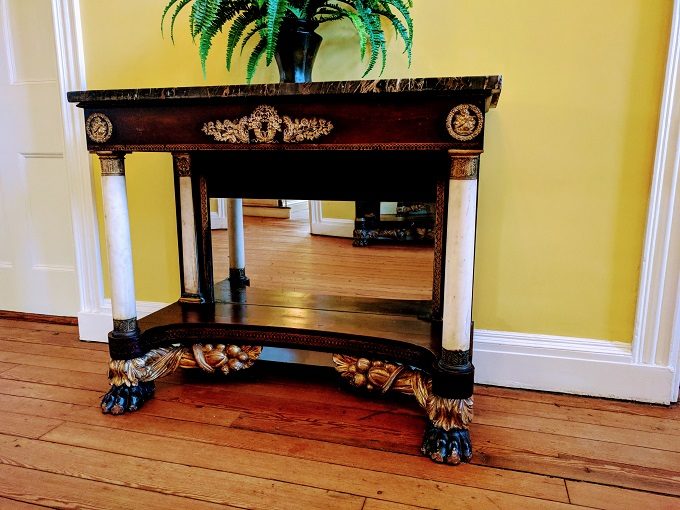
Although the Robert Mills House was never used as a residence, the home’s been decorated as a residence to give visitors a better idea of how homes were used in the 1800s. For authenticity, all the furniture in the home is period furniture that was actually used in Columbia in the 19th century.
The room to the right of the entrance hall was set up as a formal dining room.
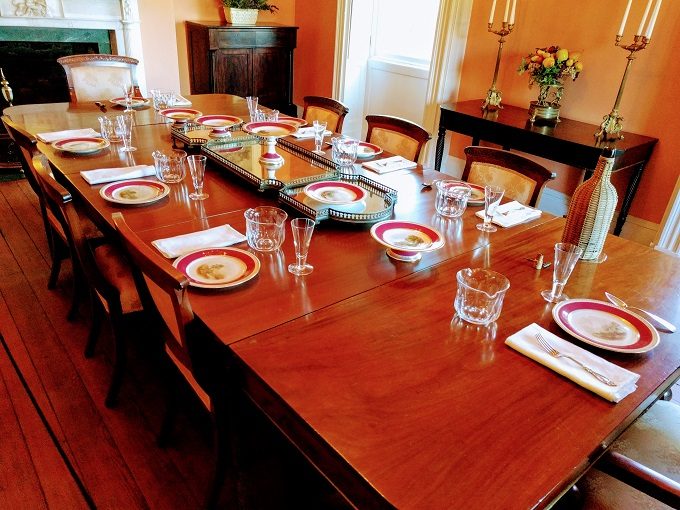
The dining room contained a cabinet that had lead drawers used to keep beverages cold. John shared that even though there were no freezers back then, rich people still had access to ice. Ice blocks would be cut in New England, shipped south while stored in sawdust in a ship’s hull and then stored underground once it arrived.
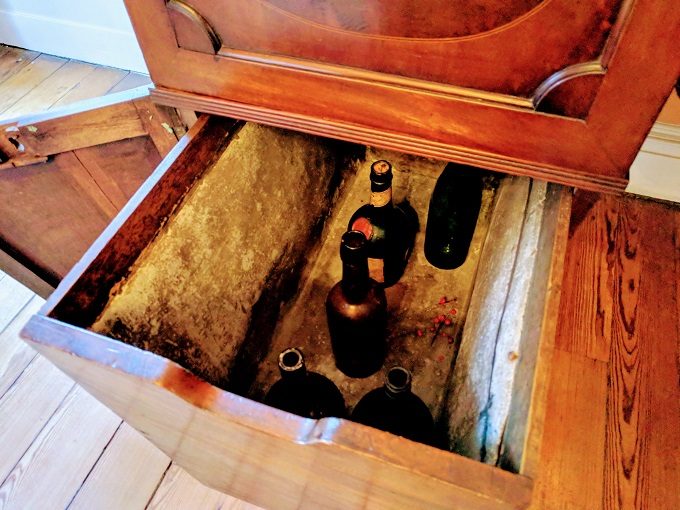
The next room we visited might’ve been designed to be used as an office. That’s because it had a closet that could be locked, so the homeowner could lock away important documents and valuables.
The door handles in that room were made of silver, but that was only discovered relatively recently. Prior to that, the handles had been tarnished and likely hadn’t been polished in 100 years.
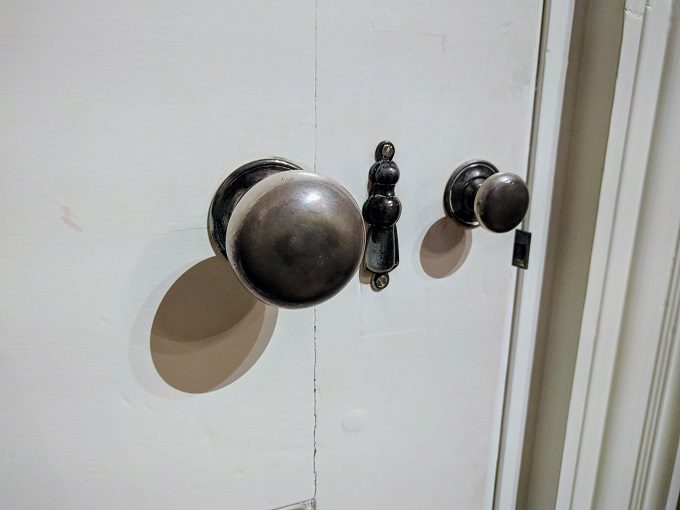
We then made our way to a room which had been decorated as a parlor room.
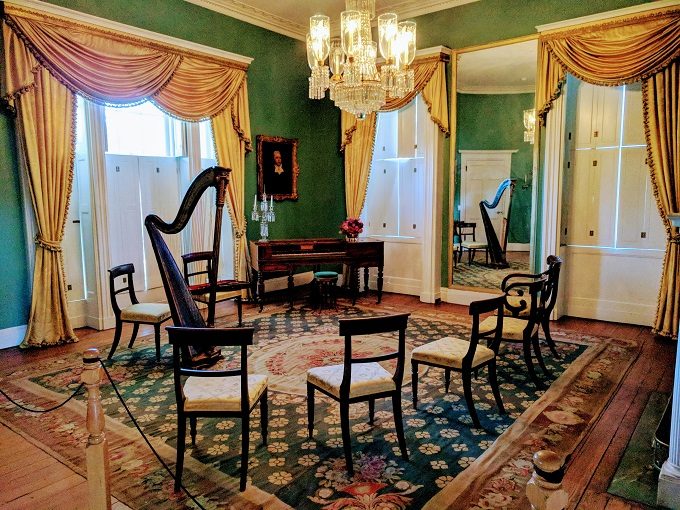
The next room was filled with wheeled furniture, including a fold-up table in the corner. This type of room would have been used for entertaining and other functions, so the furniture had wheels so it could be easily moved depending on the event.
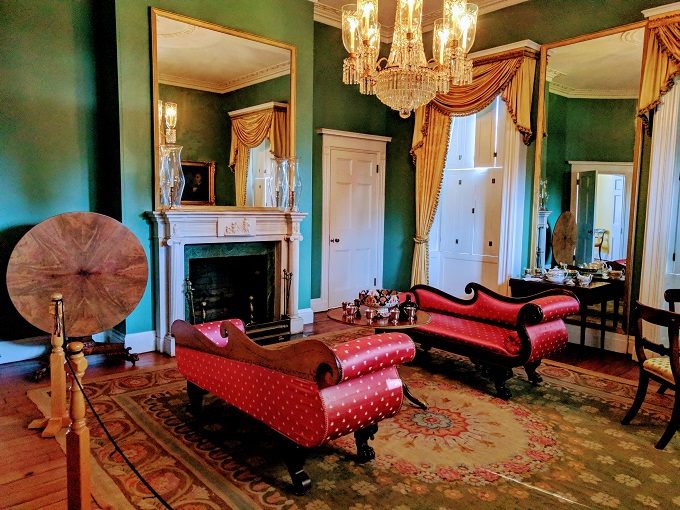
After touring the downstairs level, we made our way upstairs. There was a strangely placed window halfway up the stairs, but John explained that it was deliberately placed in that way to ensure symmetry when viewing the home from outside.
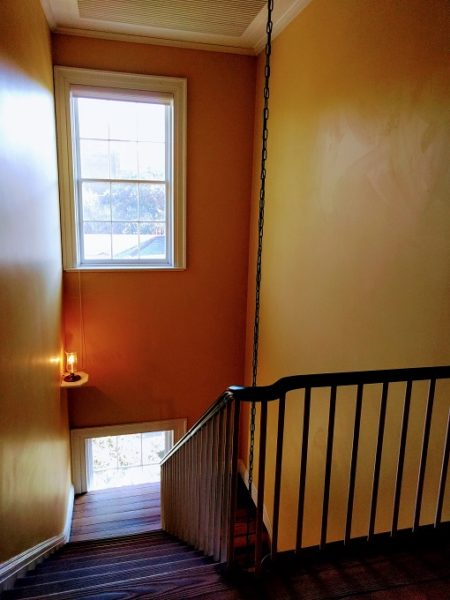
The symmetry continued in the upstairs hallway, with matching doors and arches on both ends.
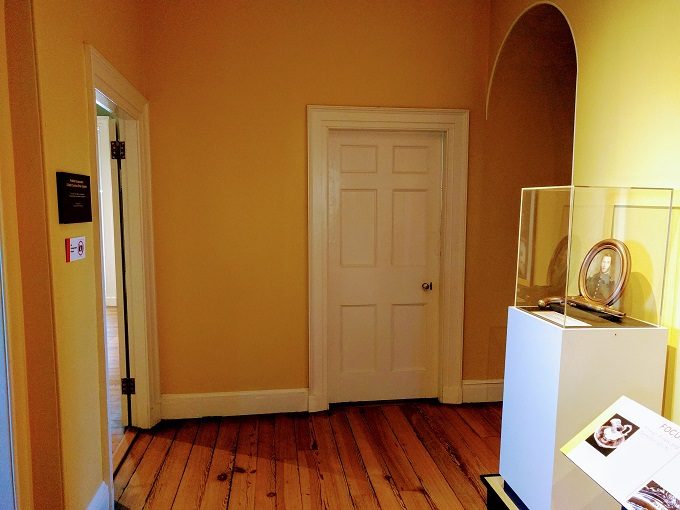
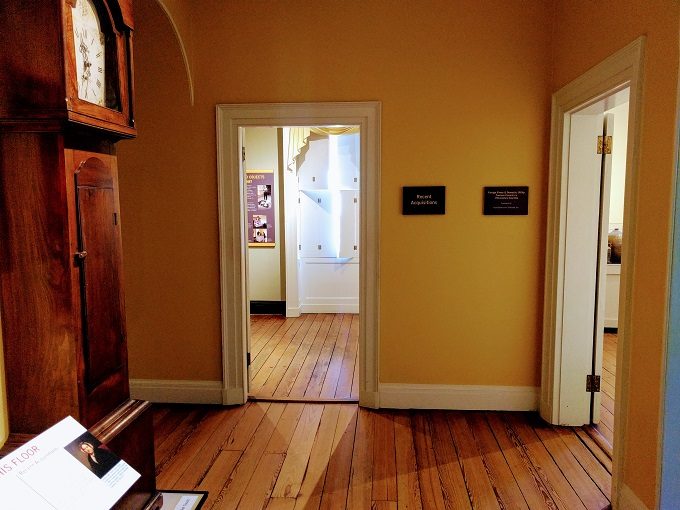
The first room we entered upstairs was decorated as a period bedroom.
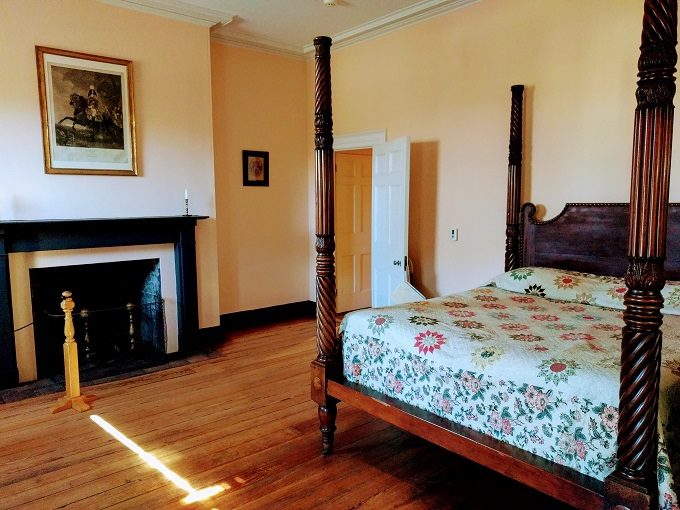
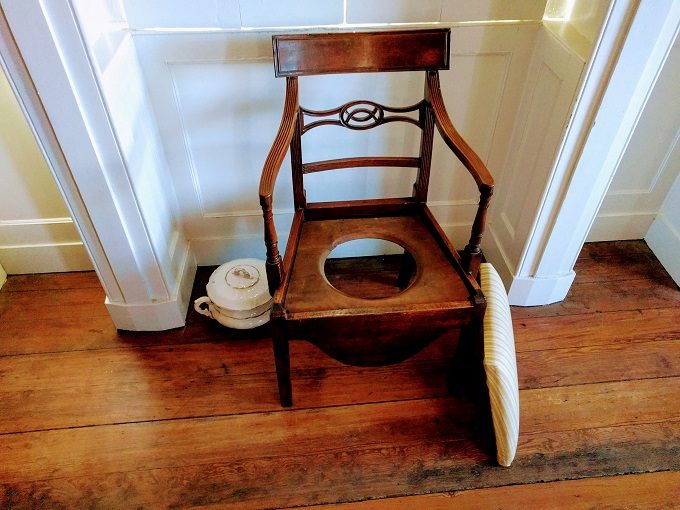
One of the pieces in the room was a travel trunk which was the only item in the house to have been owned by the family.
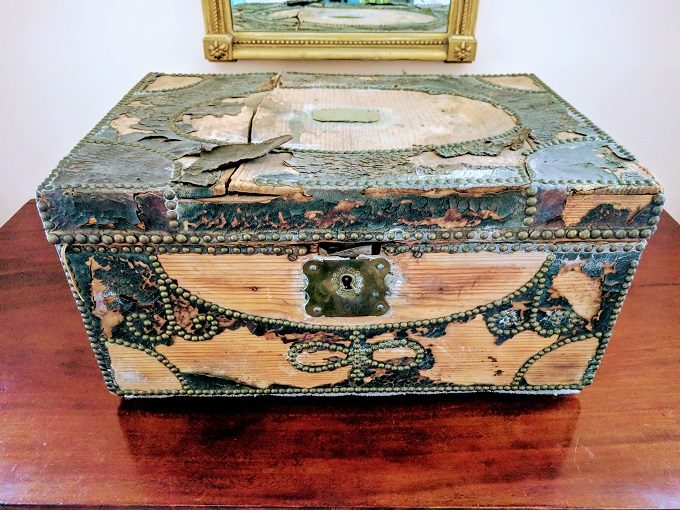
The next room contained all kinds of silver artifacts. Photos aren’t allowed in that room, so I don’t have any pics from there.
Another upstairs room had different types of artifacts, such as glazed jars and jugs from the 1800s.
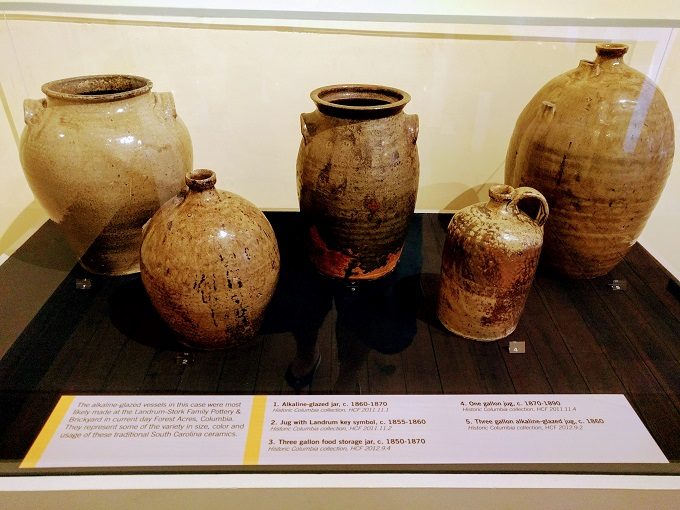
Having explored the upstairs level, we made our way down to the “basement”. Due to moisture issues though, the basement was at ground level rather than below ground.
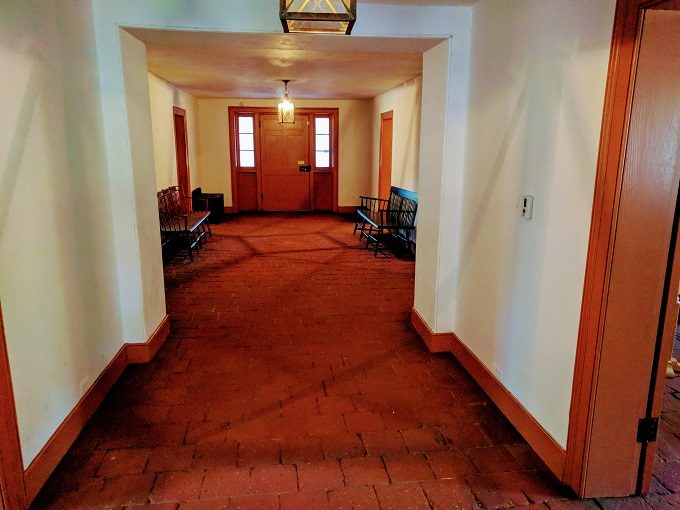
One of the basement rooms was set up as an informal dining room. Families back then would’ve often eaten in a room like this rather than in the formal dining room upstairs.
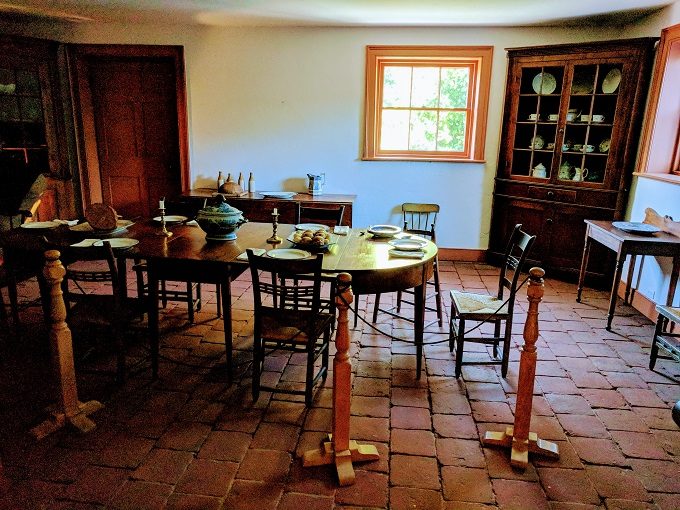
Also in the basement was a pantry…
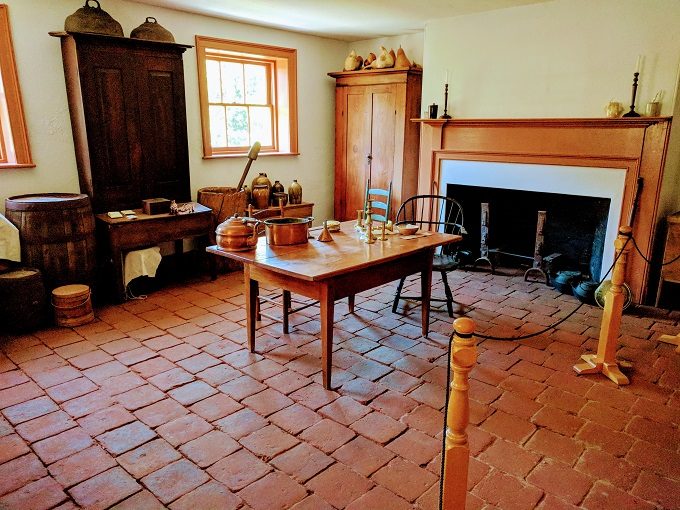
…and a warming kitchen. The main kitchen would’ve been located in a separate building next door, with this room being used for final meal preparation.
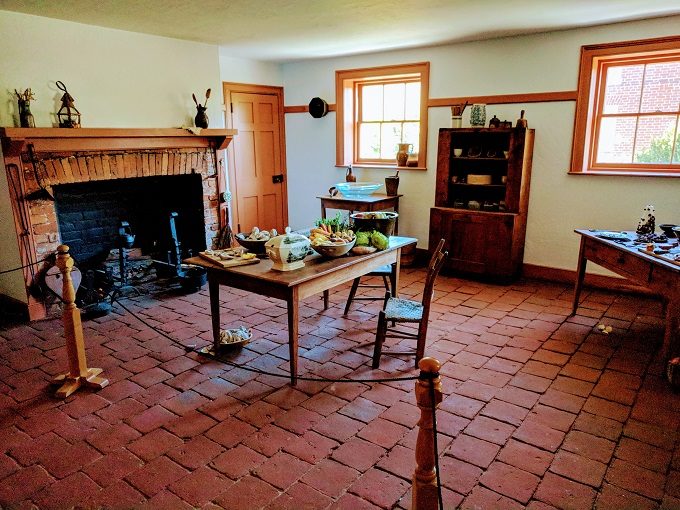
We exited the house at basement level and walked under the porch to view the house from the rear.
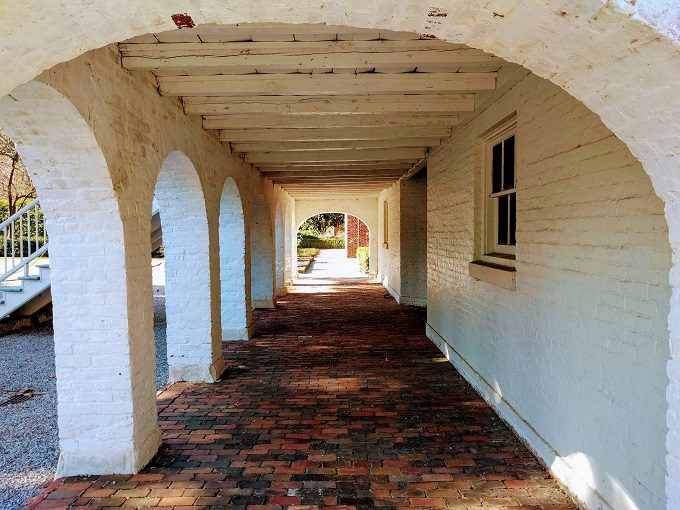
You can’t really tell in the photo below, but the domed doorway on the first floor was concave rather than being flat against the wall.
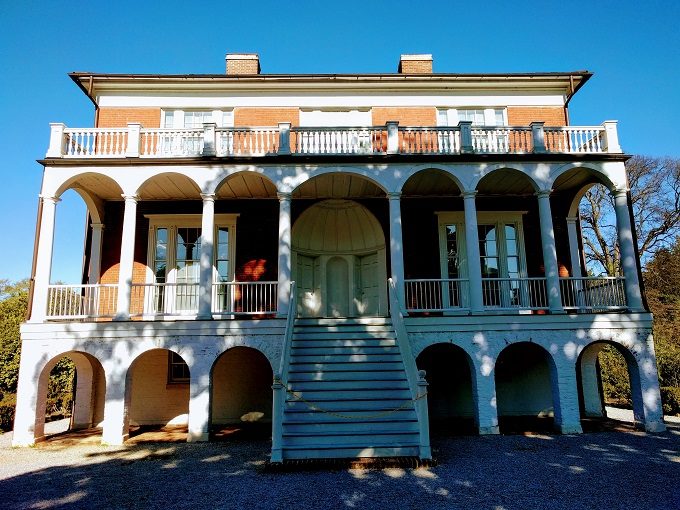
To the side of the building was a somewhat-newly built structure, a recreation of the type of building that would’ve been on the property originally. This would’ve had the main kitchen for the Robert Mills House downstairs and slave quarters upstairs.
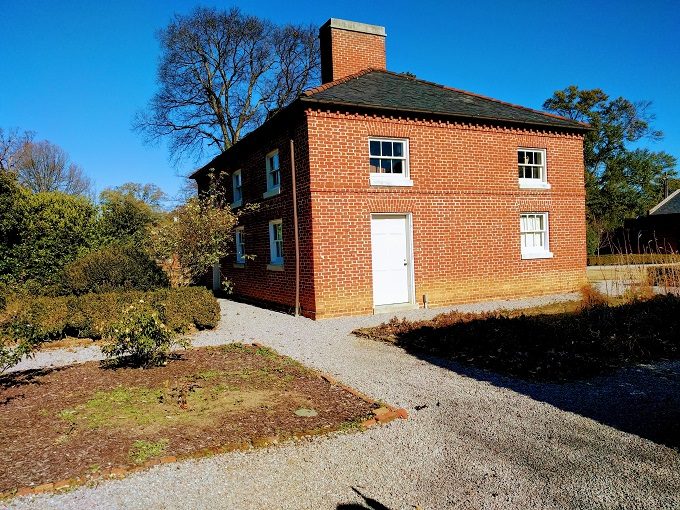
This is where the tour ended, so we had a quick wander of the gardens before our next tour of the Hampton-Preston House began.
Final Thoughts
The Robert Mills House was my personal favorite of the four houses we toured. Our tour guide John shared lots of interesting information about the history of the house, from its origins of being built for Ainsley Hall, through its life as a seminary and on to its life today having been saved from demolition by Historic Columbia.
If you only have time / money for touring one of the four historic homes, I’d therefore recommend the Robert Mills House.
Other Historic Homes In Columbia SC
Check out our reviews of all four of the Historic Columbia House Tours:
- Robert Mills House
- Hampton-Preston House
- Mann-Simons Site
- Woodrow Wilson Family Home
Leave a Reply